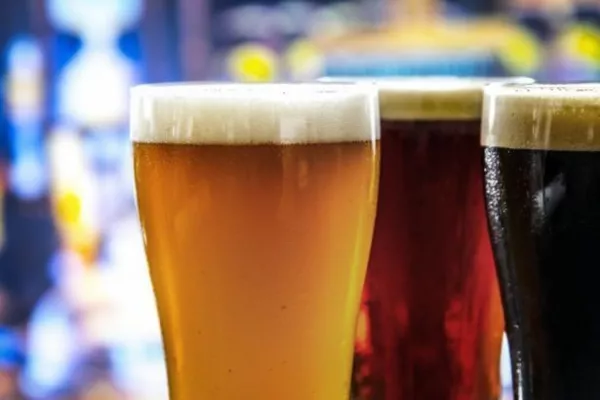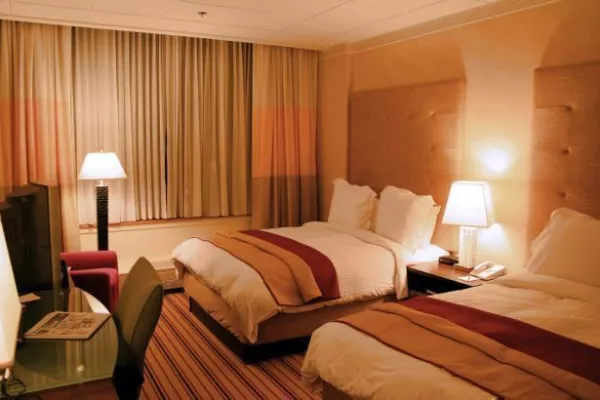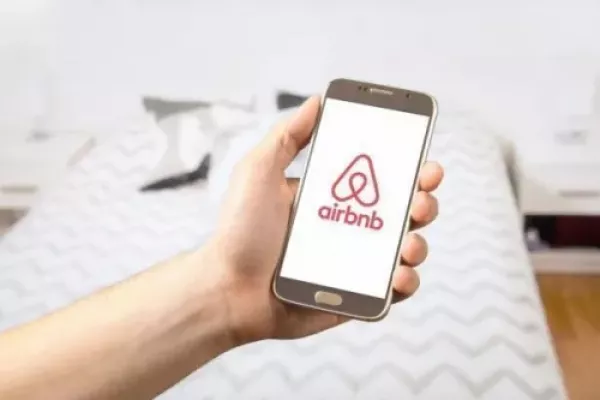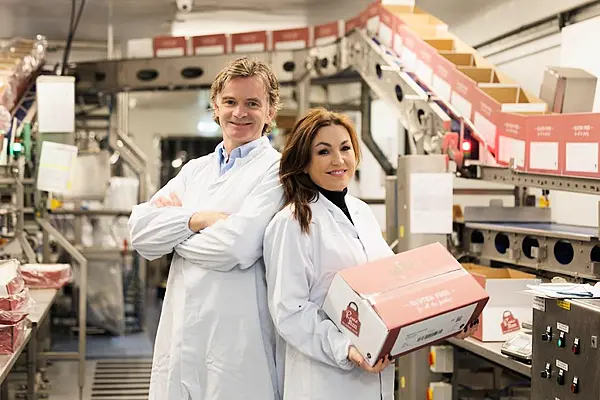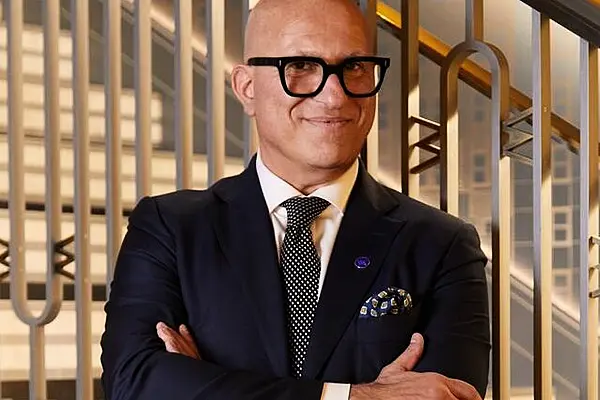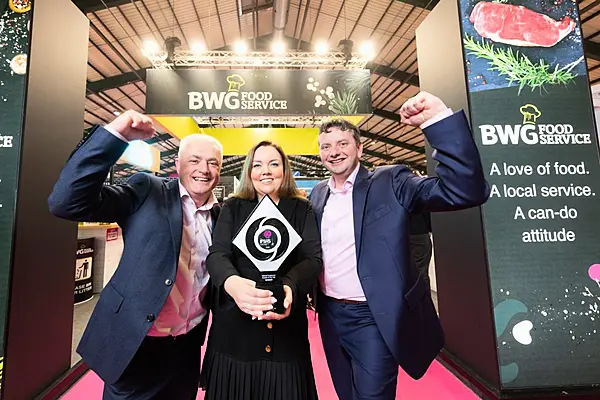Nine Irish pub properties have hit the market.
McCrann's
McCrann's of Castle Street, Roscommon Town, Co. Roscommon, is being sold via Re/max Team Earley.
The property’s listing on property.ie states, "Property Description
"Remax Team Earley present to market one of Roscommon's most iconic and longest established licenced premises McCranns, primely positioned on Castle Street in Roscommon Town.
"The pub is a popular venue for racecourse patrons and local residents, commanding a prime and conveniently self-advertising position on the West side of Roscommon Town. Easily accessible location on a busy thoroughfare offering c. 60m of front frontage. This character property being one of Roscommon's oldest licensed premises with a derelict residence set to the side.
"A unique opportunity to acquire a character property with feature old world bar accommodation comprised of hall, lounge, ladies and gents W.C. To the rear is a service yard way offering a range of useful storage sheds. All mains services are connected including OFCH.
"The auctioneers now invite immediate viewings and all offers to sell.
"Legal: Mr Donal McCrann, Messers James V Tighe, Celbridge, Co. Kildare. 01 6102408.
"Accommodation:
"Feature old world bar - 375.0sq ft
"Lounge - 220.0sq ft
"Ladies Toilets & Hallway - 66.0sq ft
"Gents Toilets - 23.0sq ft
"Features
"McCrann's pub comes to market after a life time of successful trading selling as it stands as a going concern with a derelict residence set to the side. Full planning permission has been granted for a full scale and attractive redevelopment of a new bar/restaurant and 3 number spacious 3 B/R townhouses on a site extending to c. 0.53 acres.
"- Planning permission granted under PD/16/216
"- Allows for demolition of existing dwelling and complete redevelopment of new pub/restaurant and 3x 3 bedroom townhouses
"- Pub/Restaurant of approx. 369 sq. m ground floor with approx. 82 sq. m. on upper floor
"- 1 x 3 bedroom townhouse of approx. 145 sq. m.
"- 2 x 3 bedroom townhouses of approx. 165 sq. m.
"- Property comprised in folios RN28700F & RN28701F
"BER Details
"Energy Performance Indicator: 0.00 kWh/m2/yr."
The Village Inn
The Village Inn of Main Street, Loughglynn, Co. Roscommon, is being sold via Connaught Property.
The property's listing on property.ie states, "Property Description
"Landmark Public House situated in the village of Loughglynn comprising of a large modern lounge and bar, 6 bedroom luxury accommodation, commercial unit to side and excellent cut stone traditional buildings to the rear which are in need of refurbishment. This property sits on a large site area, c. 1.5 acres with substantial car park to rear.
"This attractive property has traded successfully for many years boasting excellent turnover figures and holds obvious potential for a B & B business.
"Loughglynn is a village located 30 minutes from Knock International Airport boasting renowned fishing on Lake Glynn together with a host of local amenities including sports parks, community centres etc. Local towns include Ballaghaderreen, Castlerea and Ballyhaunis.
"LOUNGE
"43 x 35
"Large dance floor, pool table, air conditioning and fixed seating. Toilets off.
"BAR
"30 x 18
"Large screen, excellent seating, ladies and gents toilets off.
"Features:-
"New keg room.
"New cold room.
"Alarm & CCTV.
"3 zone dual purpose furnace boiler heating both water and radiators.
"Private Living Accommodation consisting of modern kitchen/dining room, 6 bedrooms (2 ensuite), sitting room and family bathroom.
"Commercial unit with separate access onto main street, potential for Chip Shop, Hairdresser etc.
"Numerous cut stone buildings to rear with potential.
"BER Details
"BER No. 103251401
"Energy Performance Indicator: 378.13 kWh/m2/yr."
Creaton's
Creaton's of Ballaghaderreen, Co. Roscommon, is being sold via Re/max Team Earley.
The property's listing on property.ie states, "Property Description
"A prime 7 day residential licensed premises known as "Creaton's" New Street, Ballaghaderreen town,
Co. Roscommon, F45 NY28.
"A quality and well appointed residential 7 day licensed premises located in the heart of Ballaghaderreen town. The said property is presented for sale in excellent condition throughout and benefits from an established trade and good turnover figures.
"Standing on approx. 0.98 of an acre, the said property offers unlimited potential for future development due size and location in the town center and the auctioneers now invite immediate viewings and all offers for immediate sale.
"Site area: approx. 0.98 of an acre.
"Commercial accommodation: approx. 2,045 sq.ft in total briefly comprising of bar, lounge/pool room with toilets servicing, former shop area (with potential for further development of for letting) with stores and shower room off and kitchen area.
"Covered beer garden: approx. 650 sq.ft with yard servicing.
"External Bar area: approx. 65 sq.ft.
"1st floor residential accommodation: approx. 925 sq.ft with independent street access comprising of 5 bedrooms, bathroom and shower room.
"BER Details
"Energy Performance Indicator: 0.00 kWh/m2/yr."
Garvey's
Garvey's pub of Ballintubber, Co. Roscommon, is being sold via Re/max Team Earley.
The property's listing on property.ie states, "Property Description
"FOR SALE BY PRIVATE TREATY,
"Remax - Team Earley are pleased to offer for sale, one of the regions most established and iconic residential 7 day licensed premises. Garvey's of Ballintubber village. A renowned world wide character entertainment venue set in the midst an award winning village steeped with history and bursting with community spirit incorporating the annual St Patricks Day parade, success on the GAA field and numerous tidy village awards etc, etc€Â¦ Ballintubber enjoys archaeological groups visiting from the USA and other countries on research projects of medieval settlements for approx 4/5 weeks each year.
"This pristine going concern property is presented for sale in excellent condition throughout with the benefit of 7 bedroom living accommodation of approx. 2,000 sq.ft and approx. 8,000 sq.ft of character commercial space.
"Family owned for approx. 78 years and one of only 2 pubs in the village, Garvey €TM is sold with the good will of established trade and potential. This truly is a once in a life time opportunity to acquire a turn key, established and ultra famous property and the auctioneers now invite immediate viewings and all offers to sell.
"Rooms
"Front Bar - 5.11m x 6.39m
"Tiled floor finish, feature cut stone open fireplace with mirrored over mantle, fitted countering and back drop. "Newly appointed male and female toilets servicing with service hallway to the smoking area.
"Side Bar - 4.94m x 5.68m
"Timber and non slip flooring, character stone built bar and back drop, double glass paneled doors to the lounge area.
"Lounge - 6.66m x 10.02m
"Timber floor finish, double doors leading to the side garden area, sliding glass panel piano doors leading to the function room/nit club area, feature cut stone fireplace with solid fuel insert stove, bar servicing with timber panel back drop, male/female/disabled toilets servicing.
"Nite Club/Function Room - 8.54m x 10.2m
"Timber dance floor, band stand off with timber panel back drop, fitted suspended lighting and sound rig, doorway to the kitchen area, stair case to the balcony area, dual windows to the side elevation,
"Rear Bar Area - 9.14m x 3.99m
"Feature natural flag stone flooring, staircase off the balcony area, character cut stone bar with timber countering and security roller shutters.
"Balcony Dining Area - 11.94m x 4.1m
"Character cut stone dining area arranged into booths with fixed timber seating, windows to the side elevation. "Cocktail bar servicing with roller security shuttering.
"Cold Room/Stores - 3.03m x 8.35m
"Doorway to the side elevation, fitted Kilkenny coffin cooler system, substantial cold room servicing same incorporating beer lines.
"Bake House/Cottage - 5.05m x 3.8m
"Original feature cut stone facade with natural slate roof. Old world interior incorporating natural flag stone flooring, natural stone walling, vaulted ceiling finish, feature open fireplace with inset oven and timber panel over mantle, range of old world fixed seating. Built approx. 1790.
"Kitchen - 5' 1" x 2' 11"
"Full wall and floor tiling, fitted extractor fans, fitted oven, hob, grill and deep fat fryers.
"Preparation Room - 4.25m x 3.77m
"Full wall and floor tiling, fitted stainless ink units.
"Dry Storage Room - 4.16m x 1.67m
"Tiled floor finish, fixed shelving.
"Balcony Lounge Area - 3.6m x 5.79m
"Windows to the side and front elevation, rustic timber panel wall finish, fitted DJ box servicing over looking the dance floor.
"Private Residence -
"Reception Hallway - 3.05m x 5.23m
"Entrance via double hardwood doorway with glass fan light, feature tiled flooring, carpeted staircase leading to the 1st floor, decorative ceiling coveing.
"Kitchen - 5.27m x 3.34m
"Tiled floor finish, fitted kitchen including eye level units, window to the front elevation with feature shuttering, plumbed for washing machine, fitted solid fuel range, decorative ceiling coveing.
"Lounge/Sitting Room - 4.84m x 6.23m
"Tiled floor finish, decorative ceiling timber beams, perimeter raised shelving, open stone cut fireplace with tiled hearth and timber mantle, dual windows to the front elevation and window to the side elevation, doorway to the front elevation with internal weather porch servicing. Doorway to the bar area off.
"Landing Area - 2.07m x 4.89m
"Carpeted, window to the side elevation with timber panel shuttering.
"Sitting Room - 4.9m x 6.93m
"Carpeted, tiled floor finish, dual windows to the front elevation, window to the side elevation all with feature timber shuttering.
"Bedroom 1 - 3.89m x 3.21m
"Carpeted, fitted units, window to the front elevation. En-suite off, full wall and floor tiling, window to the side, fitted w/c, whb and shower.
"Bedroom 2 - 3.91m x 3.2m
"Carpeted, fitted units, window to the front elevation. En-suite off, full wall and floor tiling, window to the side, fitted w/c, whb and shower.
"Bathroom - 2.65m x 2.25m
"Full wall and floor tiling, window to the side elevation.
"Bedroom 3 - 3.99m x 2.35m
"Carpeted, window to the front elevation.
"Bedroom 4 - 4.01m x 2.53m
"Carpeted, window to the front elevation.
"Bedroom 5 - 4.1m x 3.41m
"Carpeted, window to the side elevation, fitted wash hand basin with tiled surround and storage units.
"Bedroom 6 - 4.13m x 2.11m
"Carpeted, window to the side elevation, fitted wash hand basin with tiled surround and storage units.
"Bedroom 7 - 4.03m x 3.09m
"Carpeted, window to the front elevation.
"Viewing Details
"Strictly by appointment only with the sole selling agents.
"BER Details
"Energy Performance Indicator: 0.00 kWh/m2/yr."
The Goal Post
The Goal Post of Ballinagare, Co. Roscommon, is being sold via Re/max Team Earley for €150,000.
The property's listing on property.ie states, "Property Description
"A primely located and substantial 7 day residential licenced premises, cafe and restaurant located in the heart of Ballinagare Village set adjacent to the main N5 Western route., regarded trading house in the locality. The said property is presented for sale in excellent condition throughout and boasts many years of successful trading together with strong turnover figures having been recorded.
"The auctioneers now invite immediate viewings and all offers after €150,000 to sell.
"For a full virtual tour, follow the below link:
"https://kuula.co/share/collection/7PYNF?fs=1&vr=1&sd=1&thumbs=1&chromeless=1&logo=0
"Rooms
"Entrance Hallway. - 4' 6" x 4'
"Tiled floor finish. Doorway to the bar area.
"Bar Area - 20' 10" x 15' 8"
"Fitted countering, tiled floor finish, Fitted solid fuel stove to assist 3 number radiators.
"Lounge/Restaurant Area - 35' 6" x 25' 9"
"Fitted countering, part filed flooring, part wooden floor finish, 2 number sky lights over pool table. Range of loose seating throughout. Toilets servicing.
"Ladies & Gents toilets - 21' 10" x 11' 6"
"Fully tiled, adequately fitted.
"Cafe/Restaurant - 13' 1" x 14'
"Tiled floor finish. Fitted fireplace, sliding patio doors to the front. Deli Counter server over
"Cold Room (off bar area) - 11' x 9' 2"
"Incorporating coffin cooling system and beer lines, doorway to the rear.
"Commercial Kitchen - 12' 3" x 11'
"Fully fitted commercial kitchen with non slip flooring and stainless steel appliances to include extractor hod, cooker, grill, fryers, ovens and sink units.
"Residential -
"Reception Hallway - 21' 8" x 6' 4"
"Own door entrance from the front, tiled floor finish, staircase off to the 1st floor.
"1st floor -
"Sitting Room - 16' 2" x 14' 9"
"Fitted marble effect fireplace, carpeted, window to front, decorative ceiling coving.
"Bedroom 1 - 10' 2" x 13' 1"
"Wooden floor finish, window to the front. Ensuite off. Fitted w/c, whb and shower. 7ft 3 x 2 ft 9. Floor and wet area tiled.
"Bedroom 2 - 14' 6" x 13' 8"
"Carpeted, window to the rear and side. Ensuite off. Fully tiled, fitted shower, w/c and whb. 4ft 2 x 6 ft 4.
"Bedroom 3 - 18' 9" x 9' 8"
"Carpeted, window to the rear, Fitted wardrobes. Ensuite off. Fitted suite with shower over bath. Linoleum as laid floor covering with wet area wall tiled. 4ft 2 x 17 ft 0.
"Store Room - 11' x 10' 7"
"Linoleum as laid floor covering. Fitted sink unit. Window to the rear.
"Features
"3 Bedroom (all ensuite) living accommodation on the 1st floor with excellent potential to expand the guesthouse potential.
"Large bar and lounge facilities in excellent condition throughout.
"Cafe-deli counter server over
"Fully equipped commercial kitchen.
"External smoking area to the side of the property with covered roof.
"Yard area off the smoking area incorporating keg stores.
"OFCH throughout with solid fuel stove to assist 3 number radiators.
"Fully alarmed.
"BER Details
"BER: D1
"Viewing Details
"By appointment only with the sole selling agents.
"For a full virtual tour, follow the below link:
"https://kuula.co/share/collection/7PYNF?fs=1&vr=1&sd=1&thumbs=1&chromeless=1&logo=0
"BER Details
"Energy Performance Indicator: 0.00 kWh/m2/yr."
The Oak
The Oak Café & Bar of Bridge Street, Ballyhaunis, Co. Mayo, is being sold via Remax Team Earley for €250,000.
The property's listing on property.ie states, "Property Description
"A substantial and imposing residential public house and restaurant prominently located on the thoroughfare to Knock shrine in Ballyhaunis town center. The said property is presented for sale in excellent condition throughout with the benefit of quality sitting tenants.
"Same offers quality commercial accommodation on the ground floor with ample and comfortable dining facilities with commercial kitchen and stores servicing.
"The upper floors comprise of 5 B/R living accommodation together with kitchen, living and dining facilities.
Altogether this is a quality town center property to come available and the auctioneers now invite immediate viewings and all offers to sell.
"Rooms
"Cafe/Bar - 68\' 8\" x 22\' 4\"
"Front bar area - Entrance via porch to the front with tiled floor finish. Wooden floor finish, dual windows to the front elevation, fitted countering and bar backdrop, feature fireplace with brick surround and inset solid fuel stove.
"Restaurant/Dining Room - Timber floor and carpet floor finish. Down lighters, window to the rear elevation, range of fixed seating, fitted countering, doorway to the rear stores and preparation area. Ladies and gents toilets servicing.
"Kitchen - 19\' 9\" x 5\' 3\"
"Stock Room - 19\' 9\" x 7\' 3\"
"Doorway to the side, tiled floor finish, cold stores off, linoleum as laid floor covering, tiled wall finish, window to the side, fitted sink unit with fixed shelving.
"1st floor - 631.0sq ft
"Independent access from the ground floor.
"Living Room - 16\' 2\" x 14\' 2\"
"Carpeted, dual windows to the front elevation, fitted open fireplace, decorative ceiling coving and center rose.
"Kitchen/Dining Room - 12\' 10\" x 10\' 8\"
"Linoleum as laid floor covering, fitted kitchen including eye level units and inset tiling, window to the rear elevation.
"Shower Room - 6\' 7\" x 5\' 1\"
"Linoleum as laid floor covering, full wall tiled finish, window to the rear elevation, fitted w/c, whb and shower.
"Bedroom 1 - 14\' 2\" x 9\' 4\"
"Carpeted, window to the front elevation.
"2nd floor. - 631.0sq ft
"Bedroom 2 - 10\' 8\" x 8\' 2\"
"Window to the front elevation.
"Bedroom 3 - 10\' 8\" x 9\' 7\"
"Window to the front elevation.
"Bedroom 4 - 13\' 1\" x 7\' 1\"
"Window to the front elevation.
"Bedroom 5 - 10\' 1\" x 10\' 6\"
"Bathroom - 10\' 1\" x 5\' 3\"
"Linoleum as laid floor covering with wall tiling, window to the rear elevation.
"Features
"Excellent quality commercial and residential accommodation.
"Independent access to the 1st and 2nd floors.
"Prime town center location on the main Knock shrine route.
"Quality sitting tenants.
"Passing rent €20,800 pa. (Bar - €7,800; Residential: €13,800).
"BER Details
"Energy Performance Indicator: 0.00 kWh/m2/yr."
The Water Splash
The Water Splash of Cootehall, Co. Roscommon, is being sold via Remax Team Earley for €300,000.
The property's listing on property.ie states, "Property Description
"A substantial commercial/residential property located in the heart of Cootehall village and adjacent to the river Shannon and Cootehall marina. The said property due size and location offers huge potential with the benefit of 4 B/R living accommodation standing on a beautifully mature site area. Standing the rear of the said property are a range of useful storage sheds holding potential. The auctioneers now invite immediate viewings and all offers to sell.
"Rooms
"Bar Area - 18\' 1\" x 12\' 7\"
"Entrance via porch from the front facade. Linoleum as laid floor covering, fitted countering, range of fixed shelving behind counter.
"Lounge - 28\' 9\" x 9\' 8\"
"Linoleum as laid floor covering, timber panel ceiling finish, dual windows to the rear facade, range of fixed seating.
"Games Room/Sports Lounge - 16\' 4\" x 20\' 7\"
"Linoleum and tiled floor finish, doorway to the rear elevation, ladies and gents servicing, range of fixed seating, fitted sky light.
"Ladies & Gents Toilets - 11\' 6\" x 17\' 3\"
"Full wall and floor tiling, adequately fitted throughout.
"Shop Area - 15\' 2\" x 19\' 3\"
"Entrance via porch to the front, Fitted countering and shelving, large window display to the front elevation, storage room off of c. 100 sq.ft.
"Storage room over shop - 14\' 10\" x 19\' 2\"
"Access via staircase from the shop area.
"Residence -
"Reception/Hallway - 17\' 3\" x 3\' 4\"
"Entrance via hardwood doorway, feature tiled flooring, carpeted staircase to the 1st floor, doorways to the shop area and lounge areas servicing.
"Sitting/Dining Room - 14\' 1\" x 16\'
"Feature cork flooring, feature stone surround open fireplace with over mantle and tiled hearth, window to the front elevation, doorway to the side elevation all with original shuttering. Decorative ceiling coveing.
"Kitchen - 16\' 9\" x 9\' 8\"
"Laminate timber floor as laid floor covering, window to the side elevation, fitted kitchen units including eye level units.
"Storage room over kitchen - 15\' 3\" x 9\' 1\"
"Access via winding staircase from the kitchen area, carpeted, window to the side elevation.
"Rear storage room - 13\' 7\" x 7\' 1\"
"Plumbed for washing machine, doorway to the side elevation.
"Bedroom 1 - 15\' 4\" x 11\' 10\"
"Carpeted, window to the rear elevation, built in storage press and wardrobe.
"Bedroom 2 (Living Room) - 16\' 1\" x 12\' 9\"
"Carpeted, windows to the front and side elevations, feature stone surround open fireplace with over mantle and tiled hearth,
"Bedroom 3 - 12\' 10\" x 14\'
"Wooden floor finish, window to the front elevation.
"Bedroom 4 - 15\' 9\" x 13\' 3\"
"Carpeted, window to the rear and side elevation, built in wardrobes.
"Cloakroom - 6\' 2\" x 2\' 10\"
"Tiled floor finish and half wall tiled, window to the side.
"Bathroom - 6\' 8\" x 4\'
"Full wall and floor tiling, window to the side elevation, fitted bath and whb.
"Features
"Quality and mature site area.
"Septic tank on site with all other mains connections.
"Underground fuel storage tanks to the road front.
"Independent access to the residence, shop, bar and lounge areas.
"Spacious living accommodation throughout.
"Character old world bar and lounge areas servicing.
"BER Details
"BER:
"Viewing Details
"By appointment only
"BER Details
"Energy Performance Indicator: 0.00 kWh/m2/yr."
The Three Horseshoes
The Three Horseshoes of 290 Old Youghal Road, St. Luke's, Co. Cork, is being sold via Behan Irwin & Gosling for €350,000.
The property's listing on bigproperty.ie states, "Two storey licensed premises with a single story extension to the rear incorporating the lounge & toilets. The main roof is pitched and slated whilst the extension to the rear has a flat roof covered in asphalt. The property is situated on the western end and northern side of Old Youghal Road which is the directly adjacent to St Luke's Cross and 2km North East of Cork City Centre. The area is predominately residential in nature.
"Accommodation Accommodation Ground Floor area: c.177 m sq Bar Lounge Restrooms First Floor: Living room, Kitchen, Bedroom Second Floor: Two Bedrooms, Bathroom Outside: Yard to rear. Quality suburban licensed premises Situated adjacent St Luke's Cross and 2kms North East of Cork City Centre. Full 7 Day publicans license included. Vacant possession available. Residential accommodation overhead. Rates: RV 139.67 (: 10,342 p.a. 2014)."
JDs
JDs of 1&2 South Main Street, Youghal, Co. Cork, is being sold via Conn Keogh & Son.
The property's listing on daft.ie states, "PRICE ON APPLICATION
"Keogh Auctioneers are delighted to bring to market for Sale by Private Treaty Numbers 1 & 2 South Main Street Youghal, Co Cork which comprise of a portfolio of three properties comprising a substantial long-established Bar & Lounge known as JDs together with two separate Private Residences.
"The properties are situated in the heart of the bustling seaside town of Youghal and command a prominent location strategically situated on the profile junction of South Main Street and North Main Street adjacent to the Clock Gate National Monument and Tourist Landmark and within meters of the pretty harbour area.
"The trio of properties have recently been newly renovation and refurbishment and come to market in turnkey condition throughout.
"BAR & LOUNGE: JDs
"JDs BAR & LOUNGE is brought to market as a going concern and being sold with vacant possession. This is an excellent opportunity to acquire an existing long-established business in a prime location with obvious potential for significant future development and expansion.
"The following is an overview of the particulars of the Bar & Lounge:
"Gross Indicative Floor Area BAR & LOUNGE:
"- Internal Bar Area circa 245 Square Meters with Capacity circa 185 Seating / 300 Covers
"- External (Outdoor) Seating Area with Permanent Awnings
"- 1st Floor Area comprises: Storage Area / Guest WCs/ Kitchen Area / Storerooms / Unutilised Function Room
"- Keg Room
"- Boiler Room
"Occupancy: The Property will be made Available with Vacant Possession
"Rates: Annual Rates Apply
"Services:
"- All Mains Services Connected
"- Three Phase Electricity Supply
"- Oil Fired Central Heating System with Separate Boiler to Private Residence
"- Air Conditioning and Extractor Units
"- Security System
"- Commercial Fire Certificate
"Licence: Ordinary 7 Day Licence with No Endorsements
"Title: Freehold
"_______________________________________
"Private Residences:
"The Property includes two separate private residences - each is in turnkey condition with gorgeous interior designs.
"The properties have obvious potential as either private residences or incorporation into a business model.
"Private Residence 'A'
"This Private Residence is situated over the BAR & Lounge and occupies three floors and has private access from the Bar and separate private own door access from the main street.
"The property is newly decorated and is in turnkey condition with a very luxurious "Martha's Vineyard" type interior design theme which has been employed throughout, with white walls, muted accent colours, polished floors, and coastal trend furnishings.
"Accommodation extends to circa 220 sq. meters & includes:
"1st Floor:
"Kitchen/Dining Room circa 9.3m x 3m
"Utility Room circa 2m x 2.7m
"Hall circa 4.3m x 2.2m
"Lounge circa 4.2m x 3.5m
"2nd Floor:
"Drawing room circa 5.2m x 5m
"Master Bedroom circa 4.6m x 3m
"with Ensuite Shower Room circa 3m x 1.3m
"3rd Floor:
"Bedroom 2 circa 3.7m x 3.2m
"Bedroom 3 circa 4.8m x 3.2m
"Bedroom 4 circa 3.7m x 2.2m
"Bathroom circa 2.6m x 1.9m
"PRIVATE RESIDENCE 'B'
"This property comprises of a separate three-bedroom self-contained apartment - accessed from The Jail steps.
"The property is in turnkey condition and has a high end luxurious interior design throughout.
"This property has potential as a lucrative Airbnb or rental revenue stream, or, as a private residence.
"Accommodation extends to circa 107 square meters and comprises of
"- Gated cobble lock path to front door
"- Entrance hall
"- Utility
"- Kitchen / fully fitted
"- Open concept lounge and dining room
"1st floor
"- Master Bedroom with Ensuite shower room
"- Two further double bedrooms
"- Bathroom
"- Hot press
"Space Heating: a combination of electric storage heaters and a Multifuel Stove in the Lounge area.
"Further Information & Viewings:
"To Discuss the Portfolio of Properties further please contact the Agent
"Viewing is strictly by Prior Appointment with the Agent.
"Viewings are conducted within current Covid-19 regulations and guidelines."
© 2021 Hospitality Ireland – your source for the latest industry news. Article by Dave Simpson. Click subscribe to sign up for the Hospitality Ireland print edition.
