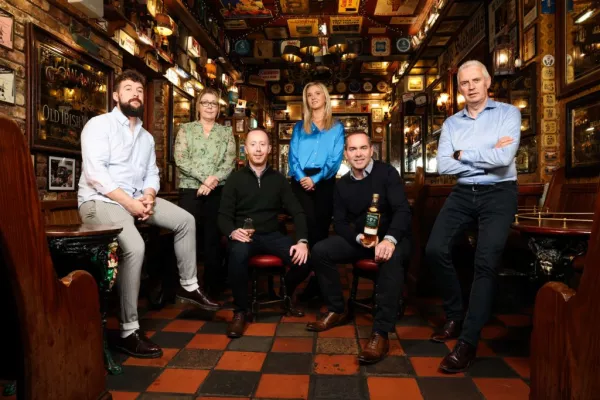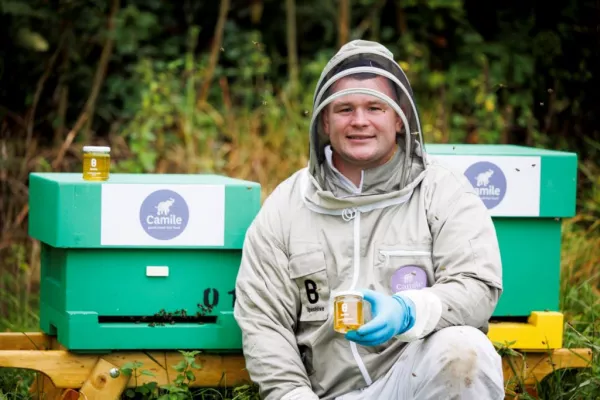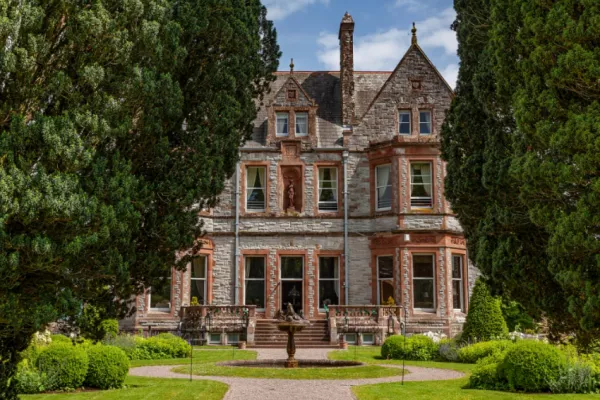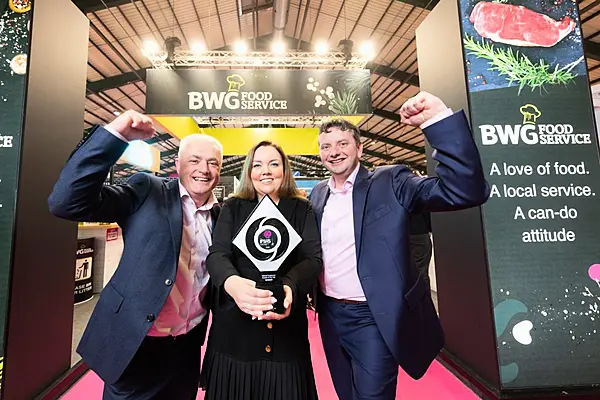Gills Bar of Clare Street, Ballyhaunis, Co. Mayo, has hit the market via John Higgins Auctioneers.
Details
The property's listing on property.ie states, "Magnificent town centre bar, beautifully furnished to an absolutely superb standard with large five bedroom family home attached. The premises enjoys enormous character with a front bar and back lounge which offers an ideal opportunity for a quality 'hands on' operator to acquire a ready to go business with growth potential.
"Available as a going concern due to the retirement of the present owners and fully fitted out with quality furnishings and equipment, this prime trading house located at Clare Street, Ballyhaunis, benefits from a high volume of passing traffic. The premises occupies a front bar and lounge trading area of c. 1,600 sq.ft. on the ground floor along with rest rooms and convenient and easily accessible storage facilities. There is ample amount of patron seating areas in a warm and inviting surrounding. The front bar offers a comfortable pub atmosphere with a warm traditional interior with an open fire while the back lounge offers more privacy for parties or meetings.
"The living accommodation is modern and beautifully maintained and includes a fully fitted Kitchen, utility and living/dining room on the ground floor. Overhead on the first floor and maintained to exacting standards there is a large sitting room, five bedrooms (two of which have en-suite bathrooms), family bathroom, office and storage room. The living accommodation also benefits by PVC double glazed windows throughout and an oil central heating system for supply of heat and hot water to both bar and residence."
Size And Area-Specific Details
The listing continues, "The accommodation, which extends to an overall floor area of approx. 2,000 sq.ft., comes with a C3 BER rating. Front bar 23ft. x 20ft.: fully fitted solid bar counter, open fireplace and carpet throughout with a tiled floor area at the bar. The front bar also includes an entrance porch which provides access from Clare Street. Back Lounge 23ft. x 21ft.: fully fitted bar counter, tiled at bar and carpet floor throughout. The back lounge also includes a porch area which provides sides access from the street. Ladies toilets 4ft. 9 x 13ft.: fully tiled bathroom with two cubicles and wash hand basin. Gents toilets 6ft. x 9ft.: fully tiled with one private cubicle. Store room 36ft. x 6ft.: easily accessible store room for deliveries with a separate entrance out on to the side street. Kitchen 6ft. x 22ft.: fully fitted kitchen with tiled floor.
"Utility room 7ft. x 6f.t: finished with a tile floor. Living/dining room 22ft. x 9ft.: partially tiled in the dining area with timber floor in the living area. This room includes a modern oil fired Rayburn range for heat and water. Entrance Hallway: provides complete separate access to the family home from Clare Street and is finished with a feature staircase and carpet throughout. Sitting room 18ft. x 12ft.: complete with carpet, curtains and fitted mahogany wall unit. Bedroom one 15ft. x 12ft.: en-suite double bedroom with carpet and curtains. En-suite bathroom with bath to include an overhead shower, toilet and wash hand basin. The en-suite measuring 10ft. x 9ft. has tiled walls throughout, carpet flooring and a large fitted wardrobe area. Bedroom two 17ft. x 10ft.: double bedroom with carpet and fitted wardrobes. Bedroom three 17ft. x 9ft.: double bedroom with timber floor and fitted wall units for extra storage space. Bedroom four 17ft. x 7ft.: bedroom with a timber floor. This room could also easily be used or converted to a child playroom if required. Family bathroom 13ft. x 10ft.: complete with bath, separate shower unit, toilet and wash hand basin. Tiled walls around bath. bedroom five 11ft. 6 x 14ft. 6: double bedroom finished with a timber floor, en-suite bathroom and walk in wardrobe. The en-suite bathroom measuring 7ft. x 5ft. includes toilet, wash hand basin and shower. The Walk in wardrobe complete with wall shelves measures 6ft. x 5ft.
Additional Details
The listing adds, "There is also a fully enclosed rear garden, which includes two further adequate external storage sheds. John Higgins Auctioneer highly recommends viewing of this prime property and invites offers to sell to anybody who has an interest in acquiring an established family run business with a good reputation while offering ample room for further expansion in the right hands. Viewing is strictly by appointment only with the sole agent, John Higgins Auctioneer, Main Street, Ballyhaunis, Co. Mayo, licence no. 002467."
© 2021 Hospitality Ireland – your source for the latest industry news. Article by Dave Simpson. Click subscribe to sign up for the Hospitality Ireland print edition.









