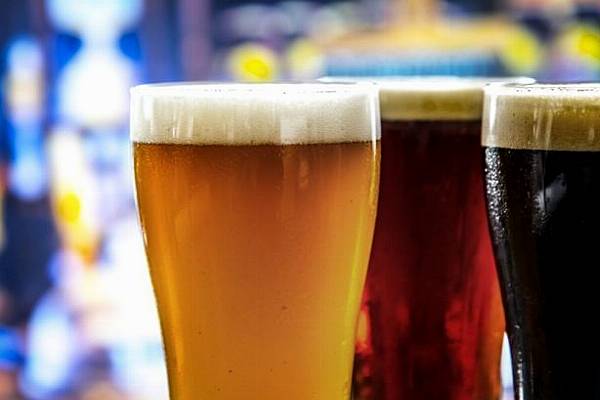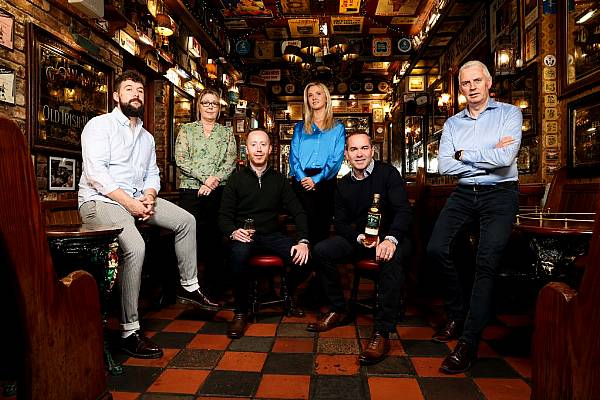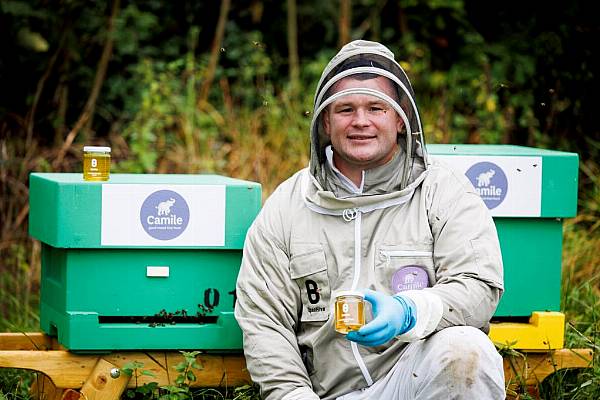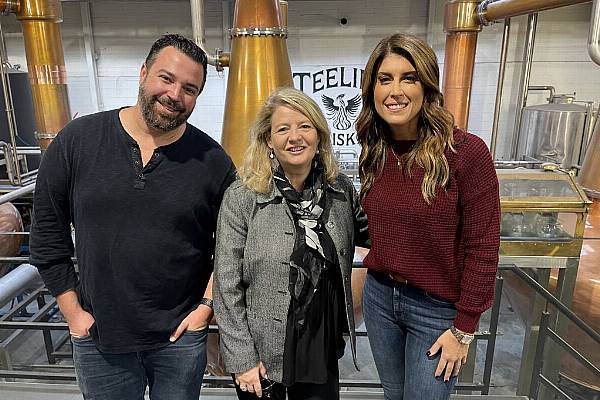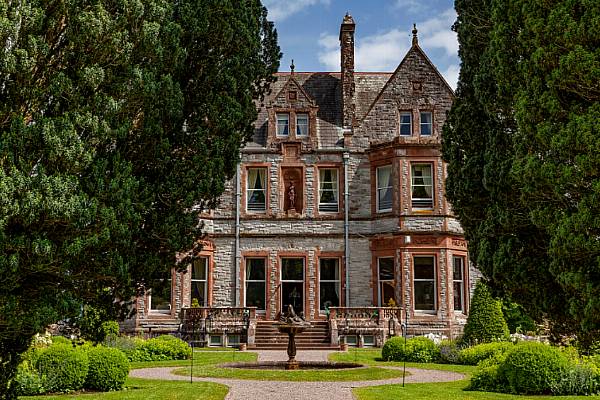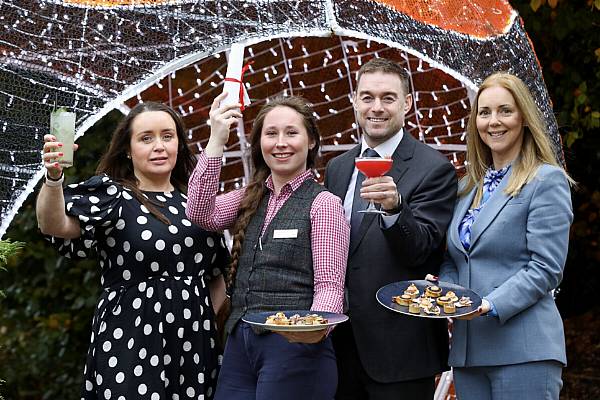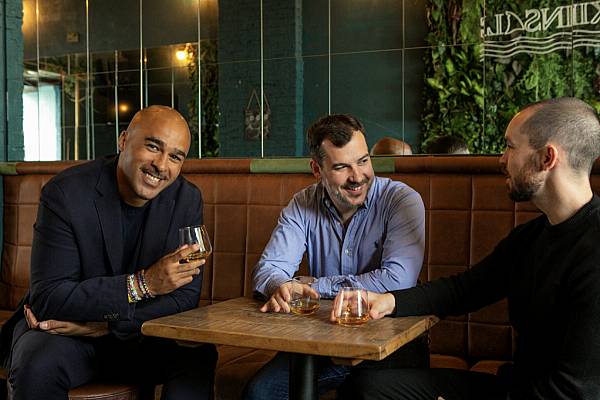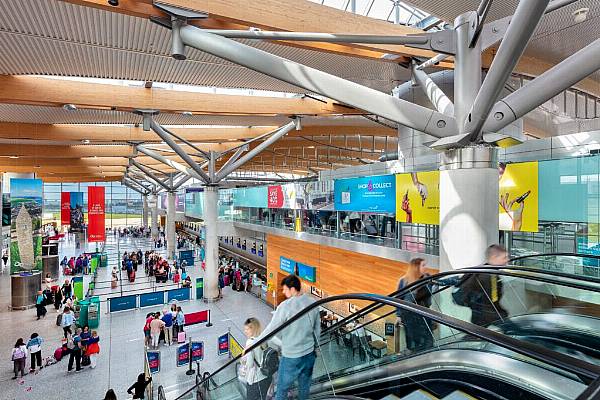Eight Irish pub properties have hit the market.
Rossoulty Inn
Rossoulty Inn of Drombane, Thurles, Co. Tipperary, E41 E177, is being sold via DNG Liam O'Grady Auctioneers for €115,000.
The property's listing on ogradyauctioneers.ie states, "FORMER BAR AND LOUNGE ALONG WITH 2 ACRES BEING SOLD VIA ONLINE AUCTION
"Formerly trading as 'Rossoulty Inn', this property has been closed for a number of years, but still has the benefit of a 7 day Publicans licence.
"Extending to C. 1500sqft, and contains a once thriving ground floor bar, along with overhead residential accommodation consisting of three bedrooms.
"This property would make an excellent renovation project to be turned into a home or other enterprise as an alternative to a public house.
"Lying on a site of C. 2 acres, this property is nicely nestled in serene and idyllic countryside.
"The property is located on the main Limerick/Thurles thoroughfare, situated just 12km from Thurles, and 5km from Upperchurch village.
"Viewing Highly recommended but Strictly by Appointment.
"Lounge/Bar 23'7" (7.19m) x 24'0" (7.32m)
"Living Room 14'5" (4.39m) x 13"0" (3.96m)
"Kitchen 8'9" (2.67m) x 13'8" (4.17m)
"Bedroom 1 14'11" (4.55m) x 14'0" (4.27m)
"Bedroom 2 10'7" (3.23m) x 11'1" (3.38m)
"Bedroom 3 11'9" (3.58m) x 14'5" (4.39m)
"Keg Room
"Ladies & Gents."
Ferdia Arms
Ferdia Arms of Castle Street, Ardee, Co. Louth, A92 APK4, is being sold via Paddy Watters Auctioneers.
The property's listing on paddywatters.ie states, "Price on request
"ID-12195
"FOR SALE
"Property Features
"Property Description
"Bar and Restaurant on Castle Street, Ardee, Co. Louth, for sale or rent. Currently no trading. Laid out in Bar, lounge, restaurant, ladies and gents, kitchen, beer cold room and beer garden. On the first floor, there are 6 bedrooms and a bathroom. There is the main dining room (40 seats), office and kitchenette.
"In addition to this, there is vehicle access and parking area, storage rooms.
"* Buildings circa 10,000 square feet in total *
"* Car parking circa 4,000 square feet in total
"Development opportunity with change of usage.
"Plans drawn up for 6 apartments and 4 retail units. Can be submitted for planning if desired.
"Rates are €12,000 paid directly to Louth Co Co.
"Up to date License
"Copy of trading account available on request
"Mains services and natural gas
"Viewing is strictly by appointment only.
"Bar, Lounge and Restaurant
"Double access from Castle St.
"Mahogany bar counter
"Seating for approx. 100 people
"Back bar for 30 people
"Water Closets
"Ladies and gents water closets with separate cubicles in gents
"Tiled flooring
"Kitchen
"Fully fitted commercial kitchen
"Walk-in chill room and walk-in cold room
"Food storage area
"Outside
"Beer laid out as a function area
"Automatic canopy covers x 2
"Beer storage area
"Food storage area
"Beer cold room
"Side access for deliveries
"Vehicle access and car parking to rear
"First Floor
"Main dining room with seating for 40 people
"Service kitchen
"Ladies and Gents water closets
"6 bedrooms
"Office with cctv control panel."
Blarney Bar Property
A former bar and restaurant in Stoneview, Blarney, Co. Cork, is being sold via Irish & European Auctioneers, Estate Agents, Valuers and Chartered Surveyors for €450,000.
The property's listing on Irishandeuropean.ie states, "Description
"This property comprises a substantial building which had been actively trading as a bar and restaurant until recently. The building has also been renovated recently and has been designed to make the most of the spectacular country views which are available. The property is just a short drive from Blarney Village or Killeens and is easily accessed off the Cork-Mallow Road.
"Set on c.1 acre, the property comprises a purpose built bar and restaurant with overhead offices. Adjacent to what was formerly the Blarney Golf Course the property provides panoramic country views. There is a large local population adjacent as well as Blarney Caravan and Camping Park and Blarney Pitch and Putt course. Internally the building is laid out in an open plan bar and restaurant area with toilets accessed via an entrance hall. The first floor comprises a mix of rooms and stores as well as toilet.
"Accommodation:
"Ground floor:
"Open Plan bar, restaurant area , Kitchen area with cold store, staffrooms Cooler room, keg store etc.
c.226.55 sq.m /c. 2437 sq.ft.
"First floor:
"3 large rooms and toilets off a central corridor:
"c127 sq.m /c.1375 sq.ft.
"Directions
"The property is located north east of Blarney Village just 2.5 km from the village centre. It is accessed from Blarney by turning onto Station Road, crossing over the N20 (Cork-Mallow Road) and turning right at the next crossroads. After turning right the property is on the right hand side after 350m. The property is also within a 15 minute drive of the City Centre."
The Granite House
The Granite House of Main Street, Castledermot, Co. Kildare, R14 W578, is being sold via DNG McCormack for €475,000.
The property's listing on mccormackgroup.ie states, "Description
"DNG McCormacks are delighted to offer to the market this bar, residence and large store for sale in the centre of Castledermot, Co Kildare.
"Located in a prominent position on Main Street in Castledermot, the bar extends to c. 195 sq. mtrs. and comprises of 4 lounges and WC facilities in modern decor throughout with outdoor smoking area. There is a large function room to cater for parties and a pool room with pool table.
"Living accommodation on the first floor and consists of kitchen, living room, 3 bedrooms and 2 bathrooms with an outdoor roof garden. All in very good condition and tastefully decorated throughout.
"There is also a large store adjacent to the bar that can be purchased separately which has great potential for a retail unit or residence subject to planning. This has single and double door access and has a stone effect interior and wooden beams giving it a rustic feel.
"Option 1 - Bar and Residence - €375,000
"Option 2 - Large Store €100,000
"Option 3 - Combined purchase €475,000
"Viewing is highly recommended on this thriving business premises
"Features
"Bar and Residence on Main Street Castledermot
"Large Store with great potential adjacent
"Good condition throughout
"Modern Decor
"BER Details
"BER: C2 BER No.800816720 Energy Performance Indicator:991.02 kWh/m²/yr
"Room Details
"Entrance - 2.3m x 1.5m
"Tiled floor, double access to both lounges
"Lounge 1 - 6.3m x 4.15m
"Timber floor, fireplace, TV point
"Lounge 2 - 5.4m x 3.7m
"Timber floor, stove
"Lounge 3 - 5.75m x 4.0m
"Timber floor, stove
"Lounge 4 - 10.5m x 5.1m
"Timber floor, stove, bathroom access, court yard access
"WC Facilities - 2.6m x 2.6m
"Tiled floor, 2 cubicles
"WC Facilities - 3.45m x 2.6m
"Tiled floor, 1 stall."
The Lantern Bar
The Lantern Bar of Ballybane Shopping Centre, Ballybane, Co. Galway, is being sold via O'Donnellan & Joyce Auctioneers Limited for €350,000.
The property's listing on property.donnjoyce.com states, "Description
"SUBSTANTIAL COMMERCIAL UNIT FOR SALE BY PRIVATE TREATY
"O'Donnellan & Joyce are delighted to offer this significant commercial premises to the market by private treaty.
"Being offered with full vacant possession and the benefit of an alcohol licence, The Lantern Bar offers an abundance of floor area which would be suitable for a variety of uses. The unit extends to 673 square metres (7,200 square foot) over two floors with a separate unit located on the first floor which was previously used as a pool / snooker hall.
"Ground floor accommodation comprises of a lounge room with bar, open plan bar / entertainment area and toilet facilities. The first floor benefits from two separate staircases leading to a large function room and bar area. The upper floors also consists of a kitchen area, toilet area & storage / office space. There is a further first floor space of approximately 334 square metres with separate off street access which would be suitable for a variety of uses.
"Located within Ballybane Shopping Centre which is anchored by Joyce's Supermarket along with Boylesports Bookmakers and several retail units.
"For further information, please contact Shane McDonagh or Colm O'Donnellan of O'Donnellan & Joyce Auctioneers.
"Features
"Fully licensed premises.
"Offered with vacant possession.
"Substantial floor area suitable for a variety of uses.
"Negotiator
"Shane McDonagh
"Directions
"Fronting onto Ballybane Road & located within Ballybane Shopping Centre.
"BER Details
"BER: D2
"BER No: 800386948
"Performance Indicator: 947.74."
R. Spain
R. Spain of Main Street, Shinrone, Co. Offaly, R42 CX27, is being sold via DNG Glen Corcoran for €275,000.
The property's listing on dng.ie states, "Description
"DNG GLEN CORCORAN are delighted to present to the market this landmark Licensed Premises, known as 'R.SPAIN', strategically located on the corner of Shinrone's Main Street & Roscrea Road. Shinrone, with a population of c. 645 people, is a picturesque village located in South Offaly, c. 13km from Birr & c. 10km nortwest of Roscrea. It covers a large rural hinterland and has a vibrant local community which includes a GAA Club, Soccer Club, Community Centre etc
"This long established public house comes with a 4 bedroom residence and extends to c. 295 sq.m over 2 floors. The main area bar is laid out in a traditional open plan format and extends to c. 65 sq.m. The warm and inviting interiorir accessed by a pair of stained glass doors & comes with a solid mahogany bar, solid timber flooring, plaster cornicing & solid fuel stove. The bar currently has a seating capacity for c. 60 patrons on bar stools and upholstered fixed seating. Externally, the owners have recently added an external covered seated area, with TV, catering for c. 20 patrons. The Ladies & Gents toilets are located between the Main Bar & Outside Area and are both in very good condition. Renowned for the quality of their 'pint', R. Spain's pub has a cooled underfloor piped system leading from the Cool Room to the Bar, which provides for a top quality, consistent flow to the 8 draught taps. A pair of double gates from Main Street gives access to the rear concrete yard and further storage sheds.
"The residential element of the property comprises c. 200 sq.m laid out over 2 floors. Accessed via a single storey entrance on Roscrea Road, accommodation comprises Entrance Hall, Kitchen, Utility Room, Sitting Room 1, Stairwell, 4 Bedrooms (1 En-Suite), Sitting Room 2 & Main Bathroom. The property has been well maintained by the current owners and is in very good condition throughout.
"Viewing of this excellent property is highly recommended through sole selling agents: DNG GLEN CORCORAN
"NOTE: Please note we have not tested any apparatus, fixtures, fittings, or services. Interested parties must undertake their own investigation into the working order of these items. All measurements are approximate and photographs provided for guidance only.
"Features
"7 Day Licenced Premises
"Ready to Go Business
"High Quality Fixtures & Fittings
"Cool Room & Keg Store
"Residential Acc. of c. 200 sq.m
"Oil Fired Central Heating
"BER Details
"BER: BER No.Pending Energy Performance Indicator:Pending kWh/m²/yr
"Directions
"Simply imput the Eircode N37 CX27 into Google Maps & Follow Directions!
"Viewing Details
"Strictly by Appointment Only
"Rooms
"Public Bar - 11.87m x 5.44m
"Solid Timber Floors, Terracotta Tiling to Bar Area, Moulded Plaster Cornicing, Solid Mahogony Bar with 8 Draught Taps, Extensive Shelving & Optics, Seating for c. 60, Solid Fuel Stove with Mahogony Fire Surround, Dart Boards etc
"Gents WC - 2.88m x 2.42m
"Fully Tiled Walls & Floors, WC Cubicle, 3 x Urinals & Vanity Basin
"Ladies WC - 2.64m x 2.19m
"Fully Tiled Walls & Floors, WC Cubicle, 2 x Vanity Basins
"Entrance Hall - 2.2m x 1.82m
"Carpet to Floor
"Kitchen - 5.95m x 3.52m
"Bright & Spacious Fitted Kitchen with Extensive Wall & Base Units, Tiled Breakfast Bar & Worktops, Ceramic Tiles to Floors. Direct Access to Main Bar Area
"Sitting Room 1 - 6.06m x 4.69m
"This Exceptionally Spacious Sitting Room comes with Carpet to Floors, Vaulted T&G Timber Ceilings with Velux Roof Lights, Solid Fuel Stove & Patio Doors Leading to Rear Decking Area.
"Utility Room - 2.19m x 2.66m
"Plumbed for Washing Machine
"Stairwell - 3.3m x 1.92m
"Carpet to Floor & Stairs, Timber Dado Rail to Wall & Long Feature Window to End Wall
"Landing - 1.97m x 4.73m
"Carpet to Floor & Stairs, Timber Dado Rail to Wall & Long Feature Window to End Wall
"Sitting Room 2 - 5.47m x 4.91m
"Located to the 1st Floor & Equally as Spacious as the Ground Floor Sitting Room. Comes with Feature Fireplace & Carpet to Floors.
"Bedroom 1 - 4.74m x 4.1m
"Master Bedroom Comes with Carpet to Floors, Fitted Wardrobe & En-Suite
"En-Suite - 2.4m x 1.72m
"Fully Tiled Walls & Floor, WC, WHB, Bidet & Shower Enclosure
"Bedroom 2 - 4.19m x 3.81m
"Spacious Double Bedroom comes with Carpet to Floors & Fitted Wardrobes
"Bedroom 3 - 4.07m x 3.23m
"Spacious Double Bedroom comes with Carpet to Floors & Fitted Wardrobes
"Bedroom 4 - 3.42m x 2.6m
"Double Bedroom comes with Carpet to Floors & Fitted Wardrobes
"Main Bathroom - 2.67m x 2.35m
"Fully Tiled Walls & Floor, WC, WHB, Bidet & Corner Bath."
An Teach Beag
An Teach Beag of 15 Connolly Street, Midleton, Co. Cork, is being sold via Andrew Moore & Co Auctioneers for €280,000.
The property's listing on property.ie states, "Property Description
"'A well positioned licensed premises'
"**LOUNGE BAR ** BEER GARDEN ** 3 BEDROOM HOUSE ** REAR ACCESS **
"LOCATION: Just a short distance off the main street, on a wide street scape in the heart of this progressive and expanding town.
"DESCRIPTION: This three storey commercial and licensed premises with overhead accommodation has a lot of potential. It could continue in its present format or could be utilised for a different usage. While considerable outlay has been expanded the property will need some further outlay to bring it up to today's standard. It benefits from rear vehicular access. The original outhouses have we are advised been re-modelled and now include the restrooms and service area.
"ACCOMMODATION
"Ground Floor: Front Bar, Ladies, Gents and Disable w.c., Cold Room, Boiler House.
"First Floor: Sitting Room, Kitchen.
"Second Floor: 3 Bedrooms, Bathroom.
."OUTSIDE: This on street property, benefits from rear vehicular access. This walled section also contains the beer garden and cold room.
"SERVICES: All mains services.
"HEATING: Gas fired central heating.
"TITLE: Freehold.
"SOLICITOR: Mr Diarmaid O'Cathain, 30 South Terrace, Cork.
"BER Details
"BER No. 800817447
"Energy Performance Indicator: 765.40 kWh/m2/yr."
Fahy's
Fahy's of 15 Ladyswell Street, Cashel, Tipperary, Co. Tipperary, E25 RW10, is being sold via REA Stokes & Quirke for €280,000.
The property's listing on reastokesandquirke.ie states, "At a glance...
- "Superbly located and fully furnished pub & restaurant with vacant possession
- "Deceptively Spacious and recently renovated
- "Excellent position for passing trade in this busy tourist destination
- "Within Walking distance from Rock of Cashel
- "In Showroom condition through out
- "Early viewing is recommended
"Description
"Description
"Centrally located landmark restaurant and public house for sale with vacant possession. This recently renovated bar and restaurant is located at 15 Ladyswell, Cashel. Centrally located within walking distance of the iconic Rock of Cashel. This premise is fully furnished, has a purpose fitted out kitchen and seating capacity for 50 patrons over head/first floor. The overall usable floor area of the licensed premises is c.219 sq.m with a BER D2.
"Features
"Superbly located and fully furnished pub & restaurant with vacant possession
"Deceptively Spacious and recently renovated
"Excellent position for passing trade in this busy tourist destination
"Within Walking distance from Rock of Cashel
"In Showroom condition through out
"Early viewing is recommended
"BER Details
"BER: B2
"Directions
"The property is located at 15 Ladyswell Street in Cashel fronting out onto the busy R639 - within walking distance of the Rock of Cashel - Eircode E25RW10."
© 2021 Hospitality Ireland – your source for the latest industry news. Article by Dave Simpson. Click subscribe to sign up for the Hospitality Ireland print edition.
