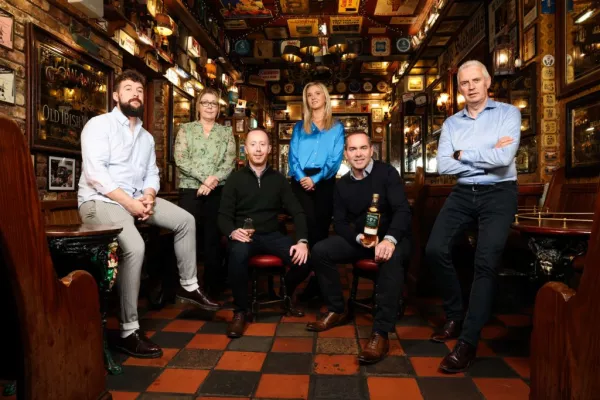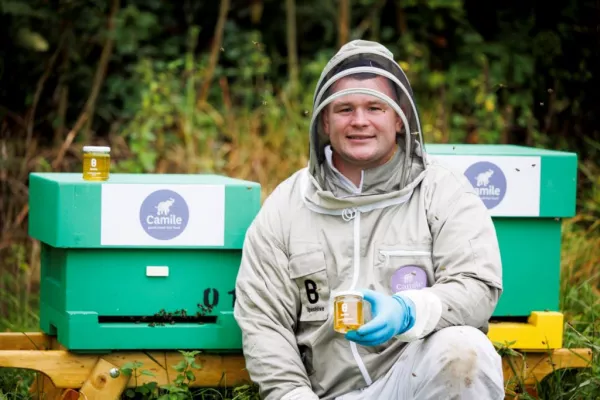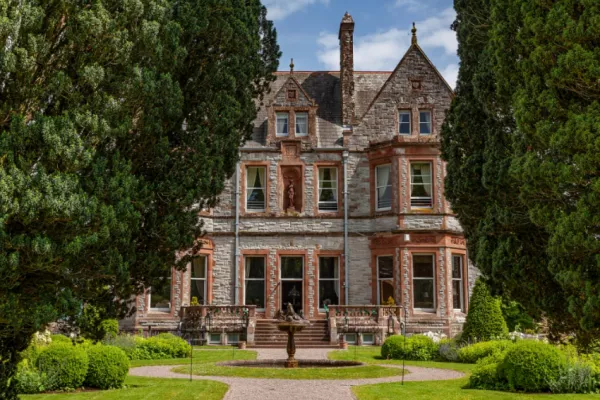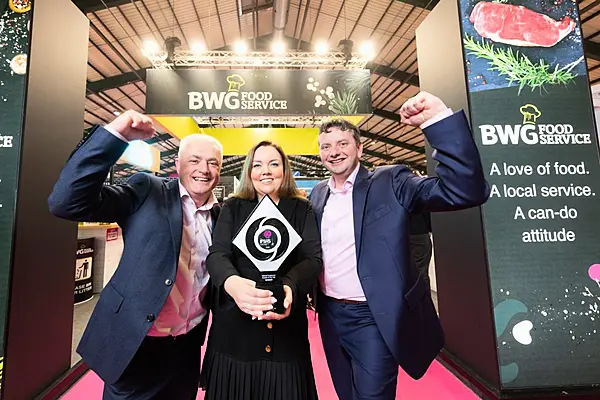Three Irish accommodation venue properties have hit the market.
Burren Court
Burren Court, Ballyvaughan, Co. Clare, is being sold via Streets Ahead Properties for €600,000.
The property's listing on property.ie states, "Property Description
"BURREN COURT, BALLYVAUGHAN, CO. CLARE
"SPLENDID DEVELOPMENT OF 8 BEAUTIFULLY DESIGNED 2 BED UNITS,
LANDSCAPED COURTYARD AND COMMUNAL PROPERTY PLUS FIRST FLOOR 1 BED UNIT ON C. 2 ACRES. V91 PC6F.
"TO BE SOLD IN ONE LOT!
"DESIGNED AND PRESENTED IN TURN KEY CONDITION WITH CONVENIENCE, SECURITY AND SENSE OF COMFORT IN MIND!
"Scenic Location - Ideally located right on the 'The Burren Way' just between Ballyvaughan village and Lisdoonvarna Spa Town boasting amazing Mullaghmore and surrounding Burren views - perfect for the many visitors that come to visit the Burren region, internationally famous for its unique landscape and flora year after year.
"DESCRIPTION
"Burren Court is a development of 8 luxury two bedroomed units/apartments which are presented in two separate blocks. Each block holds 2 ground floor and 2 first floor units. Private entrance to all ground floor apartments and a shared stairwell to the first floor apartments with a common door to the landing and private patio/balcony entrance to each unit from there. The balcony entrance areas boast the most amazing views of Mullaghmore and the Burren region.
"A traditional thatched cottage at the entrance is the original footprint here and is extended to include a communal service area which includes laundry facilities, main reception room, childrens play area, staff toilet and public toilets, lounge, garret room and a linen cupboard.
"The cottage has been extended and holds a first floor 1 bed apartment accessible from the courtyard. The cottage is quite spacious and could well suit a variety of uses. Large velux window which brings in an abundance of natural light and would be very suited as a studio. Double entrance doors from the courtyard area in addition to double entrance doors from the car park area. Front entrance door is a half door from the main road side or front of the cottage. BER E2.
"This property presents a beautifully manicured and landscaped courtyard complimented by resident garden seating. The courtyard is to the centre of this development partially surrounded by the units and the cottage with amazing Burren and open countryside views. Natural stone boundary walls. Pea gravel driveway and marked car/bus parking spaces. Fire assembly point. Mature trees at the rear of the property with provide good shelter.
"The entire property has gas heating, CCTV security, central fire alarm system, Bio Treament with percolation area and ample parking space for numerous cars or buses. Wifi available in all units. Outside wall mounted lantern lighting. Stunning external cut stone facade.
"LOCATION: North Clare gives visitors a unique cultural experience in a remarkable natural environment boasting an ancient landscape, an abundance of locally sourced food, traditional Irish music to rouse and restore, sights to astound and a warm friendly welcome from the local people every day of the year.
"This is the place to be to visit our top tourist attractions such as The Majestic Cliffs of Moher or from Doolin Pier - one can take the ferry daily to The Aran Islands or enjoy a Cliff Cruise.
"The Burren is a walkers paradise and offers wonderful water sports, guided cave tours and cycling trails. Aillwee Cave and Birds of Prey - just another one of Irelands natural attractions hugely popular with visitors all year round.
"Visit Doolin Cave and view the largest free hanging stalactite in Europe and third largest in the world!
"Irelands Oldest Perfume House, Co. Clare - local people pride themselves in having The Burren Perfumery on the doorstep - perfumes, creams, soaps and candles inspired by the Burren all made from natural, organic ingredients. Finish your day here by enjoying some freshly baked homemade apple pie in the tea rooms.
"Take a trip to Lisdoonvarna which is just down the road from this property, another very popular attraction not just for visitors - locals also love the superb smoked organic Salmon form The Burren Smokehouse.
"ACCOMMODATION AND APPROXIMATE DIMENSIONS
"All units can be accessed from the courtyard. Fire blanket and extinguisher in all units. Internal doors and architrave finished in white. Wood grain pvc windows and doors.
"TYPICAL GOUND FLOOR UNIT/2 BEDROOM - Approximate floor area 55 square meters. BER D1.
"Main entrance hallway: (2.97m x 1.18m) plus (1.13m x 1.02m) Tiled flooring.
"Open plan Kitchen/living/dining: (6.12m x 3.54m) Spacious, bright and overlooks the courtyard. Cream finished wall and base units with ample work top space and a tiled splash back, electric cooker with a 4-ring hob and extractor fan, sink, dishwasher, fridge freezer and microwave unit. Ceiling spotlighting.
"The living area is very cosy and inviting featuring a decorative stone tiled chimney breast, open flue, tiled flooring, double doors leading to the patio. This space is fully furnished with a dining table and chairs, 3-seater couch, arm chair, coffee table and a T.V. The gas boiler is housed here near the patio door. Recessed storage and cupboard space by chimney breast. The couch in many of the apartments is also a pull-out sofa bed. Floor lamp and wall mirror.
"Double bedroom: (2.97m x 2.92m) spacious room with carpeted flooring and pendant lighting. Fitted wardrobe and vanity area. Double bed, 2 lockers, 2 lamps, curtains and blinds.
"Shower room: (2.14m x 1.81m) Fully tiled, corner mains operated shower unit, low level w.c. and w.h.b., wall mirror and overhead light.
"Twin bedroom/Ensuite: (2.98m x 2.90m) Carpeted flooring with 2 single beds, fitted wardrobe, locker and lamp, vanity area and pendant lighting.
"Ensuite: (2.97m x 2.90m) Fully tiled with corner mains operated shower unit, low level w.c. and w.h.b with overhead light and wall mirror. Extractor fan.
"TYPICAL FIRST FLOOR UNIT/2 BEDROOM - Approximate floor area 53 square meters. BER D1.
"Sensor lighting on entry to shared stairwell. Timber stairwell.
"Landing: (1.66m x 0.87m) shared and leads to private balcony entrance for each first floor apartment.
"The balcony: Glass and steel rail surround. Mullaghmore views. Double glass panel doors at entrance to unit.
"Kitchen/dining - L shaped: (3.57m x 2.85m) plus (4.77m x 2.97) Timber flooring, ceiling spotlighting and pendant lighting. Overlooks the courtyard. Decorative stone tiled chimney breast. This space is fully furnished with a dining table and chairs, 3-seater couch, arm chair, coffee table and a T.V. The gas boiler is housed here near the patio door. Recessed storage and cupboard space by chimney breast. The couch in many of the apartments is also a pull-out sofa bed. Floor lamp and wall mirror.
"The kitchen is complete with cream finished wall and base units, ample work top space and a tiled splash back, electric cooker with a 4-ring hob and extractor fan, sink, dishwasher, fridge freezer and microwave unit. Overlooks the courtyard.
"Hallway: (2.24m x 1.02m) leads to bedrooms and shower room. Timber flooring.
"Double bedroom/en-suite: (3m x 2.94m) Spacious, bright bedroom with carpeted flooring and a fitted wardrobe and vanity area. Double bed, locker and lamp.
"En-suite: (2.97m x 1.19m) Fully tiled with a mains operated shower unit, w.c. and w.h.b.
"Twin bedroom: (2.99m x 2.79m) Carpeted flooring. 2 single beds with a recessed wardrobe, locker and lamp.
"Shower room: (2.25m x 1.81m) Fully tiled with mains operated shower unit, low level w.c. and w.h.b., wall mirror and overhead light.
"Thatched Cottage - Approximate floor area 116.12 square meters.
"BER E2.
"Communal/service/laundry area: (7.98m x 3.36m) plus (6m x 3.44m) Double glass doors to court yard and double glass doors to parking area. Fitted base units and work top. Sink, washing machine and dryer plus a Speed Queen commercial heavy duty with extra large capacity dryer. Tiled flooring. Extra large velux window allowing an abundance of natural light into this area.
"Staff rest room: (2.73m x 1.08m) Tiled flooring, low level w.c. and w.h.b.
"Hallway: (2.53m x 1.45m) Tiled flooring.
"Store/Linen cupboard: (1.98m x 1.47m) Shelved. Tiled flooring.
"Hallway to public rest rooms: (1.96m x 1.32m) Tiled flooring.
"Ladies restroom: (1.28m x 0.92m) Tiled flooring.
"Ladies restroom: (1.28m x 0.92m) Tiled flooring.
"Gents restroom: (2.70m x 1.36m) Tiled flooring.
"Reception: (7.40m x 4.49m) Tiled flooring, includes stairwell to garret, cut stone chimney breast, traditional open fireplace, recessed shelving, half door at front entrance. Polished flag floor. Original footprint.
"Garret: (2.97m x 2.81m) Traditional cottage style narrow stairwell is maintained. Timber flooring. Shelved for storage. Original footprint.
"Lounge: (4.45m x 2.85m) Timber flooring, old style cast iron fireplace, build in book case on one entire wall. "Original footprint.
"FIRST FLOOR ONE BEDROOM APARTMENT - APPROXIMATE FLOOR AREA 33.56 SQUARE METERS. "BER C3.
"Accessed from the forecourt and overhead the cottage. Staircase to first floor.
"Landing: (2.20m x 0.90m) Timber flooring.
"Kitchen/living/dining: (4.82m x 2.86m) Timber flooring. Complete with fitted wall and base units, ample work top space, tiled splash back, sink, electric cooker and 4 ring hob. Dining table and chairs, two seater couch, coffee table and T.V.
"Shower room: (2.56m x 1.83m) Fully tiled with corner mains operated shower, low level w.c. and w.h.b.
"Double bedroom: (3.79m x 3.46m) Carpeted flooring with recessed wardrobe. Overlooks the parking area.
"PROPERTY FEATURES
"Eight Luxury, two bed units, thatched cottage and one first floor, one bed unit.
"Ideal location for exploring North Clare and its amazing visitor attractions.
"All units are fully fitted out in a high-quality standard of finish and tastefully decorated throughout.
"Thatched cottage - currently set up as a communal area. The cottage is extended from the original footprint.
"For sale in one lot.
"Approximately 2 acres.
"Quality tiling and sanitary ware.
"CCTV security.
"Landscaped courtyard complimented by resident garden seating.
"Ample parking for buses and cars.
"Central smoke alarm system.
"Fire assembly point.
"Auctioneers Comments: This property is offered for sale by unconditional auction in partnership with IAM Sold Property Auctions. The successful bidder is required to pay a 10% deposit and contracts are signed immediately on acceptance of a bid. Please note this property is subject to an undisclosed reserve price. Terms and conditions apply to this sale.
"BER Details
"BER No. 105305346
"Energy Performance Indicator: 243.68 kWh/m2/yr."
Olive Grove
Olive Grove of Main Street, Blacklion, Co Cavan, F91 XT68, is being sold via commercial and residential property firm Savills with a guide price of €295,000.
The property's listing on savills.com states, "8-bedroom Victorian era property in a desirable location
"About this property
"Olive Grove is an end-of-terrace three-storey townhouse in a prominent location on the Main Street of Blacklion. The property dates back to 1862 and was historically used as a retail store, but in recent years has operated as a successful guesthouse and restaurant business by the current owners.
The accommodation is laid out over 3 floors, comprising 8 bedrooms in total, and is suitable for both a guest house and modern family living. The house is presented in immaculate condition but would need some modernising and redecoration in some parts of the property. A full layout of the accommodation is shown on the adjoining floorplans.
"External features include an impressive façade with a spoked fanlight above the entrance door.
"Outbuildings
"There is a coachhouse set to the rear of the property with a separate access to the street via a laneway to the side. While the barn is currently in use as storage, it offers the potential to be converted into a wide range of uses including additional accommodation S.P.P.
"Gardens & Grounds
"The rear garden is private with a wonderful terrace suntrap, ideal for al-fresco dining. The garden orientation is south facing and benefits from all-day natural light.
"BER Details - BER E1 - BER No.109219451
"Local information
- "Blacklion is situated between Upper and Lower Lough MacNean and nestled on the borders of Cavan, Leitrim and Fermanagh. The region is a haven for wildlife and lake fishing with Upper Lough MacNean renowned for fine course fishing.
- "The village of Blacklion provides shops, pubs, a health centre, and the adjoining five-star MacNean House, Restaurant and Cookery School, providing one of Irelands finest dining experiences. Short drives to both Enniskillen (18 km) and Manorhamilton (21 km) providing further amenities including shops, banks, and restaurants. In Manorhamilton there is also the Leitrim Sculpture and Arts centre and The Glens Theatre, a popular arts venue.
- "Sporting and recreation are popular in the surrounding area with Lough MacNean being a paradise for water sports as well as fishing for Coarse and Trout. Ancient and historical sites nearby include The Marble Arch Caves and Cladagh Glen, both are filming locations for an upcoming Game of Thrones TV series, Florence Court, and Cavan Burren Global Geopark. Local outdoor activity centres offer canoeing, caving, angling and bike tours. For equestrian enthusiasts, Drumbaragh Stables offer treks and lessons.
- "Various sporting pursuits in the area include fishing, hill walking, wild swimming, water sports, golf, fungi hunting, flora and fauna walks, wildlife, and bird watching. There are wonderful lakeside and waterfall walks on Lough MacNean, Claddagh River , and Fowley's Falls to enjoy. The scenic 26km Cavan Way is a hike that runs from Blacklion to Dowra through the Cuilcagh Mountains and is popular with hillwalkers and cyclists for its scenic beauty. Blacklion is also on the route of a proposed Marble Arch Greenway, stretching from Enniskillen to Sligo.
- "Golfing enthusiasts can enjoy Blacklion Golf Club set on the shores of Lough MacNean (1 km), Enniskillen Golf Club (21 km), the Championship course at Bundoran Golf Club (37 km), and Slieve Russell Golf Club which was voted the No. 1 golf resort in Ulster in 2018 (38 km). The award-winning Lough Erne Golf Club (24 km) in Enniskillen also offers enthusiasts further course challenges.
- "Schooling in the local area includes St Patricks National School in Blacklion, St. Columban's Primary School, St. Clare's Comprehensive School, Mount Lourdes Grammar School, Enniskillen Model Primary School, and Enniskillen Royal Grammar School.
"Additional information
- "Directions: The Eircode is F91 XT68."
Usher's Quay Property
As reported by The Irish Times, international investors and hotel brands looking to invest in Dublin will likely be interested in a hotel site, with full planning permission to develop a 100-bedroom hotel, which has come to the market seeking €7 million.
The Usher's Quay hotel site in Dublin 8 reportedly enjoys a high-profile location overlooking the River Liffey, and within walking distance of many of the city’s main attractions.
Once developed, the hotel will reportedly extend to about 4,046 square metres, with restaurant and bar facilities of approximately 150 square metres.
While the site had reportedly been linked in the past with the UK-headquartered Whitbread group as a potential Premier Inn, it is reportedly now being sold rather than developed by its owners, Warren Private and the Greenleaf Group.
Warren Private and Greenleaf is reportedly reported to have acquired the Usher’s Quay site for €3.3 million in 2019. The price paid reportedly represented a premium of 16.67 per cent on the property’s €2.75 million guide price.
The site reportedly presents prospective purchasers with an opportunity to develop a hotel in a location with very few hotel options in an area which is witnessing considerable rejuvenation. The area was reportedly recently nominated by London's Time Out magazine as the 15th coolest neighbourhood in the world.
Senior Analyst with CBRE Alexandra Sheeran reportedly said, "The Usher's Quay hotel site is an exceptional development opportunity for parties to develop a midscale/upscale hotel located in the south inner city close to a host of local facilities. Dublin has seen a total of five significant hotel transactions totalling over €315 million in the year to date, demonstrating the strong pent-up demand from international parties and brands looking to invest in the city."
Despite the impact of the COVID-19 pandemic, the market for new hotels reportedly remains strong, with as many as 24 hotels, comprising 4,500 rooms, reportedly expected to be delivered in Dublin by the end of 2023.
© 2021 Hospitality Ireland – your source for the latest industry news. Article by Dave Simpson. Click subscribe to sign up for the Hospitality Ireland print edition.









