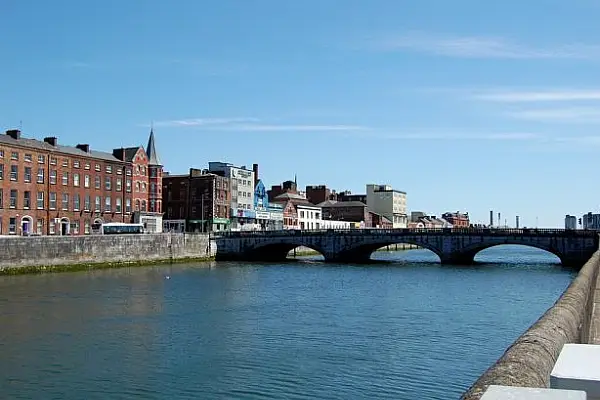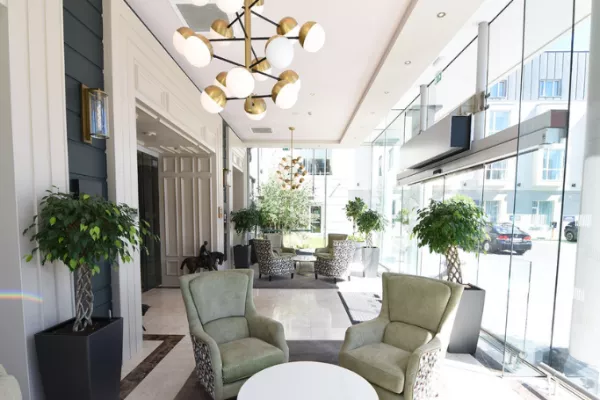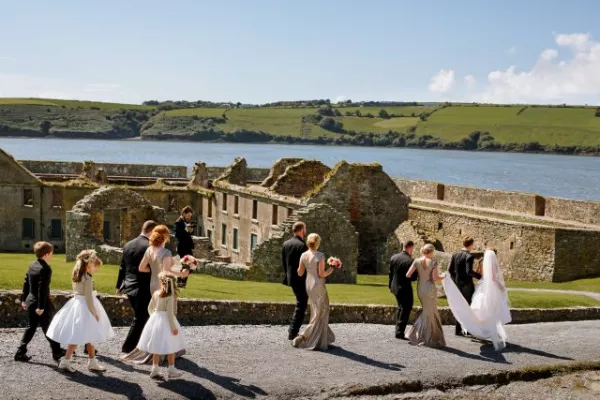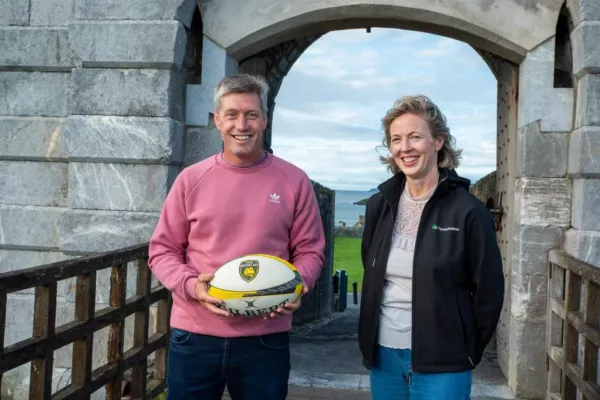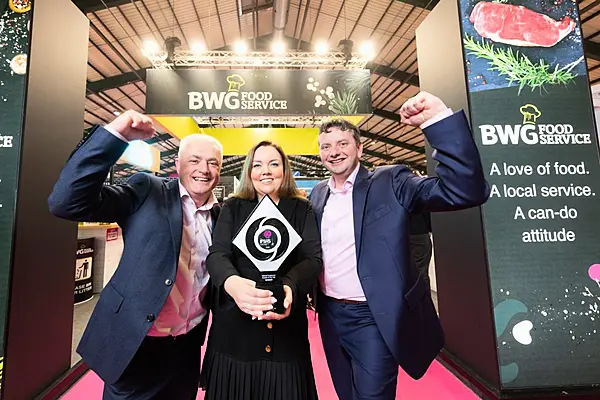A new 136-bed hotel with rooftop restaurant facing Lower Glanmire Road is planned as part of a major €160 million development on Cork city's Horgan’s Quay.
The mixed-use development, which is being branded 'HQ', is set to also include 400,000 sq ft of offices and an acre of open plaza, and is expected to take three to five years to be delivered, reports irishexaminer.com, which adds that the project finally lodged for planning permission this week, almost a year after a development deal was agreed between CIÉ and joint purchasers, the major Irish property company the Clarendon Group and BAM Ireland.
The development is being lauded as a landmark new urban quarter for the southern city, and a much-needed shot in the arm for development on Cork's north quays.
The plans for the development, which include 160 metres frontage to Horgan's Quay, also highlight that the hotel will be close to rail and bus links and to the city centre.
According to irishexaminer.com, the Horgan’s Quay/HQ project includes retail, hotel, restaurant, a creche and leisure uses, and conservation of industrial rail buildings such as the Station House, the Carriage Shed, and a former Goods Shed, as well as 5,000 sq metres of new public realm and walkways linking the buildings and Kent Station, called the Southern Plaza, which will open towards the River Lee and campshires/wharfs across the road, and which are owned by Port of Cork.
