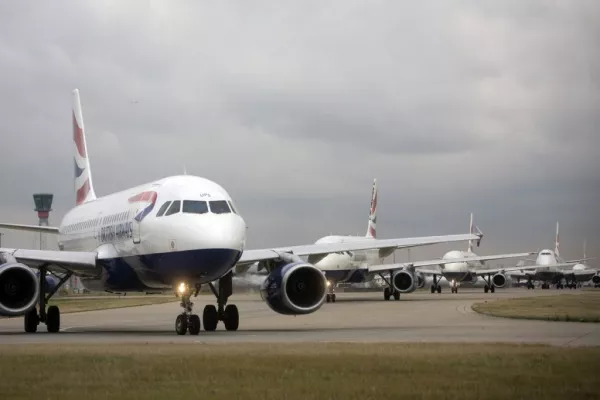London’s Heathrow airport put forward proposals for a sloping runway and said the landing strip could be shortened as it seeks to cut £2.5 billion from the cost of expansion plans.
Europe’s busiest hub also proposed the phased opening of new terminals and a number of alternative road links as part of a 10-week consultation aimed at reducing the expense of the £16 billion project to a level where it could be funded without a significant hike in user charges.
Building the third runway on a slope would allow it to span London’s M25 orbital motorway with the minimum of extensive tunneling work, Heathrow said in a statement Wednesday (January 17). The airport also put forward suggestions for guiding principles on noise, pollution and frequencies that would apply when new airspace rules are developed for the enlarged airport.
Heathrow’s expansion, backed by the U.K. government in 2016, has yet to gain the approval of British Airways, its biggest carrier, which says the cost is too high and has called for a shorter, cheaper runway -- something the consultation will consider. With a national policy statement on the new strip facing a parliamentary vote in the first half of this year, the airport also wants to win over local residents and legislators who have argued that growth should be focused elsewhere, away from urban populations.
Measures put forward for consideration include:
- Sloping the runway to a height of five meters (16 feet) so that the M25 can be spanned by lowering the motorway by only seven meters, reducing tunneling costs. The road would be moved 150 meters west so that construction can be completed without impacting existing traffic flows. Runways at major airports including Atlanta Hartsfield-Jackson, the world’s busiest, and Paris Charles de Gaulle already cross freeways.
- Three alternative plans for the runway’s length, two measuring between 3.2 kilometers -- favored by BA -- and one 3.5 kilometers, as originally envisaged. The shorter strips would be unable to handle the largest aircraft and taxiing times would be longer.
- New terminal buildings located east of the current site next to Terminal 2, in the far west next to BA’s Terminal 5, and in a satellite complex next to the new runway. The facilities would be constructed and opened on a staged basis to spread the cost and better match capacity to demand.
- Options for changes to local road layouts, including two M25 junctions, as well as diverting five rivers and streams.
Heathrow’s growth plan would increase its so-called terminal capacity from the current 85.5 million people a year to 130 million over the 10 years from 2025. The hub is already operating almost at the limits of its two existing runways and managed to squeeze in 2.3 million more passengers last year only because airlines deployed bigger planes and boosted occupancy levels.
BAR UK, which represents British and foreign airlines, said that carriers and passengers, want a “more affordable Heathrow, not just a bigger one,” and that it will consult further with the airport on cost and risk reductions.
News by Bloomberg, edited by Hospitality Ireland









